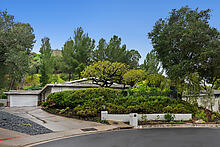 21616 Cezanne Pl, Woodland Hills, CA 91364
21616 Cezanne Pl, Woodland Hills, CA 9136421616 Cezanne Pl, Woodland Hills, CA 91364
]]>
 21616 Cezanne Pl, Woodland Hills, CA 91364
21616 Cezanne Pl, Woodland Hills, CA 91364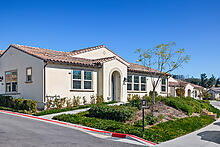 2400 Conroy Ave, Camarillo, CA 93012
2400 Conroy Ave, Camarillo, CA 93012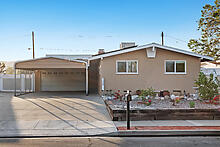 1529 Paul St, Simi Valley, CA 93065
1529 Paul St, Simi Valley, CA 93065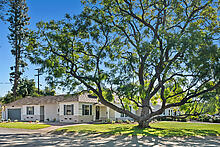 6554 Colbath Avenue, Valley Glen, CA 91401
6554 Colbath Avenue, Valley Glen, CA 91401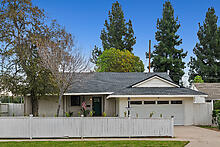 9054 Darby Ave, Northridge, CA 91325
9054 Darby Ave, Northridge, CA 91325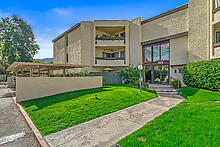 1550 S Camino Real Unit 221, Palm Springs, CA 92264 2
1550 S Camino Real Unit 221, Palm Springs, CA 92264 2Welcome to resort-style living at The Biltmore, Phase III in Palm Springs. This desirable second-floor residence features a sun-filled, covered patio accessed by four glass sliders, creating an abundance of natural light and showcasing mountain and palm tree views. The open floor plan is finished with white tile flooring throughout and an updated kitchen offering glass-front upper cabinets, wood lower cabinetry, granite countertops, stone backsplash, and stainless steel appliances. The primary suite includes a wall of closet space and a spacious en-suite bathroom with a floating vanity and tile backsplash. The second bedroom features a walk-in closet.Community amenities include a large pool and spa, barbecue area, and lush landscaped grounds. Centrally located near Palm Springs' renowned dining, shopping, entertainment, cultural attractions, and hiking trails. The HOA has recently completed several major upgrades, including roof resurfacing, elevator replacements, a new fire alarm system, new common-area AC chillers and fans, and resurfaced spa and pool decks. Additional features include one assigned carport space (#78), a storage locker, and convenient community laundry rooms on each floor.
]]>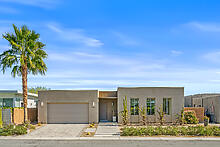 658 Dominion Way, Palm Springs CA 92262, USA
658 Dominion Way, Palm Springs CA 92262, USALuxury residence designed by renowned architect Anthony Poon and built by Alta Verde. The sought-after Garden floor plan is designed for seamless indoor/outdoor living, featuring a wall of floor-to-ceiling Fleetwood sliding doors that open from the living room to a private entertainer’s backyard with pool, spa, and breathtaking San Jacinto Mountain views.
The expansive great room offers 10-foot ceilings, elegant tile flooring, and abundant natural light. The gourmet kitchen is a showpiece with an oversized island, designer pendant lighting, custom countertops and backsplash, Bosch appliances, and sleek Italian cabinetry—perfect for both entertaining and everyday living.
The sun-filled primary suite is a peaceful retreat with a spacious walk-in closet and spa-like bathroom featuring a floating dual-sink vanity, soaking tub, and walk-in shower. Two well-appointed guest bedrooms share a generous Jack-and-Jill bathroom, ideal for guests or family.
Additional highlights include owned solar, dual-zone HVAC, home security system, and a two-car garage equipped with an upgraded electric vehicle charger.
Escena is a beautifully landscaped guard-gated community offering access to a clubhouse, championship golf course, dog parks, and low HOA dues. Furnishings available .
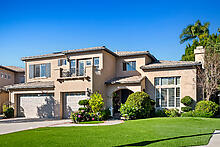 24301 Belford Ct, West Hills, CA 91307
24301 Belford Ct, West Hills, CA 91307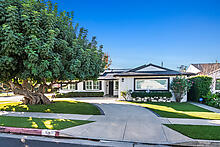 5121 Colbath Ave, Sherman Oaks, CA 91423
5121 Colbath Ave, Sherman Oaks, CA 91423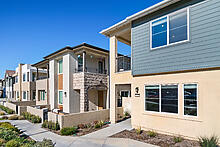 27226 Red Willow Ct, Valencia, CA 91355
27226 Red Willow Ct, Valencia, CA 91355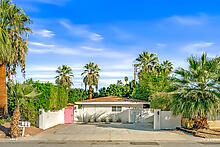 502 S Calle Santa Rosa, Palm Springs, CA 92264
502 S Calle Santa Rosa, Palm Springs, CA 92264Located in the highly desirable Warm Sands neighborhood, this beautifully maintained triplex is just minutes from everything Palm Springs has to offer, including hiking trails, restaurants, shopping, and entertainment. Unit Three, currently used as the owner's unit and a short-term rental, has been thoughtfully remodeled with exceptional attention to detail. The kitchen features custom cabinetry, designer backsplash, premium finishes, and updated appliances. The stunning, designer-curated bathroom offers a walk-in shower with built-in seating, product niches, custom cabinetry, and stylish tile and finishes. Unit Two features a spacious, open-concept living area and is move-in ready. Highlights include newer vinyl flooring, a kitchen with granite countertops and stainless steel appliances, generously sized bedrooms, and a convenient Jack-and-Jill bathroom. Unit One (tenant-occupied) showcases wood flooring and an updated, light-filled kitchen complete with stainless steel appliances, custom cabinetry, countertops, and backsplash. The property also offers a large shared outdoor community area, perfect for lounging, dining, and relaxing by the pool while enjoying the splendor of Palm Springs living. See website for floor-plans & 3D Matterport.
]]>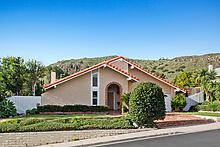 3117 Saddleback Ct, Thousand Oaks, CA 91360
3117 Saddleback Ct, Thousand Oaks, CA 91360 2131 Century Park Ln APT 411, Los Angeles, CA 90067
2131 Century Park Ln APT 411, Los Angeles, CA 90067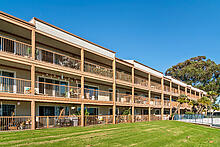 916 Lighthouse Way, Port Hueneme, CA 93041
916 Lighthouse Way, Port Hueneme, CA 93041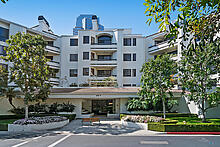 2131 Century Park Ln Unit 109, Los Angeles, CA 90067
2131 Century Park Ln Unit 109, Los Angeles, CA 90067Welcome to this rare offering at Century Park Place! 2Br 2Ba quiet interior unit overlooking beautiful greenery, landscaped grounds and city lights beyond. The enormous outdoor patio is accessible from the living room and both bedrooms making it perfect for sipping your morning coffee, afternoon gatherings with family and friends or romantic al fresco dining under the stars. The floorplan offers an ideal flow, with a formal entryway, living room with corner fireplace and sliding glass doors leading out to the astounding outdoor space. The bedrooms are separated on either side of the unit, providing privacy and flexibility. The kitchen boasts a breakfast area with a large window overlooking the atrium with fountain, plenty of cabinet space and new appliances. The open dining area leads to the living room & patio, making it perfect for entertaining. The primary suite is bright and spacious with walk-in closet, recessed lighting and double sinks. The guest bedroom with walk-in closet has an additional wall closet and full bathroom. There is a full sized washer and dryer in the unit as well. All of this private outdoor indoor space in a secure peaceful environment in the middle of bustling Century City, conveniently located close to award winning Century City mall with world class shops, restaurants and entertainment! Park Place amenities can't be beat! Come spoil yourself with 24/7 guard gated and roaming security, on-site management, club room, and each building has a separate fitness center. There are 3 pools, 3 tennis courts, basketball/sports court and 2 pickleball courts! HOA fee includes Internet and Entertainment package, professional management, earthquake insurance, water and gas. The unit has side by side parking with generous storage bins and there is an abundance of guest parking. Be sure to scroll down for 3D tour.
]]>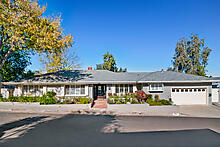 15337 Stonewood Ter, Sherman Oaks, CA 91403
15337 Stonewood Ter, Sherman Oaks, CA 91403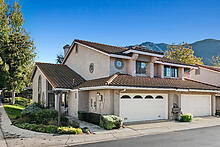 866 Paseo Tosamar, Camarillo CA 93012, USA
866 Paseo Tosamar, Camarillo CA 93012, USA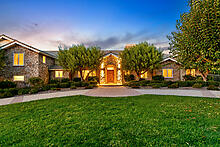 525 Valley Vista Dr, Camarillo CA 93010, USA
525 Valley Vista Dr, Camarillo CA 93010, USA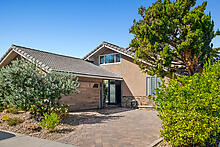 1433 S Eastwind Cir, Westlake Village, CA 91361
1433 S Eastwind Cir, Westlake Village, CA 91361 6080 Merritt Dr, Malibu, CA 90265
6080 Merritt Dr, Malibu, CA 90265Spacious 4200+ SF home in Malibu Park on one acre with 5 bedrooms, 5.5 baths, breakfast area, dining room, 3 fireplaces, high beamed ceilings, 4 car garage and a pool. Included in the floor plan is a separate "guest suite" with the option of one or two bedrooms, two baths, living room with fireplace, kitchen and its own entrance. Large outdoor covered patio and fruit trees all in a private setting. Conveniently located near schools, Zuma Beach, hiking and riding trails, restaurants and local shops.
]]> 3631 Buena Park Dr, Studio City, CA 91604
3631 Buena Park Dr, Studio City, CA 91604Where Design Meets Serenity in the Studio City Hills
This sophisticated and sexy Mid-Century Contemporary blends timeless design with modern comfort on a coveted street-to-street lot in the Studio City hills. Perfectly positioned near the end of a quiet cul-de-sac lined with notable architectural homes — including Rudolph Schindler’s Roth Residence across the street and William Mader’s Angelita Scott House just two doors away — this is one of those special streets where neighbors stroll with their kids to the highly rated Carpenter Charter School, walk their dogs, and actually know and chat with one another.
Upon entering, a dramatic wall of glass frames sweeping treetop, mountain, and sunset views, giving this two-story home the elevated feel of a private designer retreat. The main level invites effortless entertaining with an open flow between the living room, dining area, and den — all under soaring 10-foot angled ceilings, recessed lighting, and newly refinished wide-plank oak floors — centered around a gorgeous fireplace and flowing seamlessly to a 25-foot balcony overlooking lush greenery and endless views. A remodeled kitchen, an ensuite bedroom with steam shower, and a stylish powder/guest bath complete this level.
Downstairs, an expansive family room with its own fireplace opens to the trees and a stunning 40-foot deck — the perfect spot for morning coffee, yoga, or sunset gatherings. Two additional bedrooms, including one currently set up as a chic home office, plus a full bath and convenient laundry room, complete this level, offering flexible and comfortable living for family, guests, or creative pursuits.
The elevated 2-car garage offers versatility — perfect as a home office, gym, workshop, or a variety of creative possibilities — and includes HVAC, a skylight, and built-ins.
Outside, the private, terraced backyard is designed for relaxation and entertaining, featuring a new Bullfrog Spa, a spacious Trex deck, a large tranquil fountain, dual grassy spaces, and room to explore possibilities for a pool or ADU with convenient access from Sunshine Terrace. A large crawl space and the garage built-ins provide abundant storage space.
This home captures the essence of Studio City living — sophisticated, soulful, and surrounded by nature — just minutes from Fryman Canyon hiking, Ventura Boulevard’s best restaurants and boutiques, the Sunday Farmers’ Market, and top-rated public and private schools.
A light, bright, and happy retreat where design, comfort, and serenity meet — there simply aren’t many homes like this in Studio City.
]]>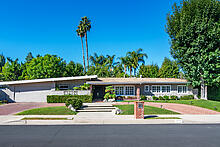 4519 Sendero Pl, Tarzana, CA 91356
4519 Sendero Pl, Tarzana, CA 91356Sleek, clean and fabulous. Come and experience this wonderful single story 3 bd/4ba home situated on a flat lot on a lovely cul de sac. As you’re greeted by the circular driveway and impressive curb appeal, you will be enchanted by the high ceilings, skylights, windows and beautiful lines throughout. Enjoy the relaxing journey into the spacious open living room and grand formal dining room separated by a gorgeous double-sided see-through fireplace. All three well-sized bedrooms are en-suite. The primary has three closets including a large walk-in. The bright remodeled kitchen features three ovens, stainless steel appliances, an eat-in breakfast area and ample cabinet space. French doors throughout open to the covered patio and private, lush backyard surrounded by mature trees. The outdoor space is inviting with a built in BBQ, brick patio and plenty of grass to run around. The neighborhood is lined with sidewalks designed for a stroll or dog-walking. There is an attached two-car garage, a laundry room, a powder room and a huge den which can be used as a media room, game room, gym or play area. With the strong connections between the indoor and outdoor spaces, this home is perfect for entertaining a large group or small intimate gatherings. We welcome you to 4519 Sendero Place.
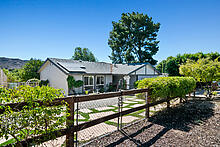 978 Bower Way, Thousand Oaks, CA 91360
978 Bower Way, Thousand Oaks, CA 91360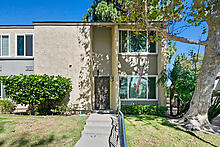 1635 Beagle Ct, Ventura, CA 93003
1635 Beagle Ct, Ventura, CA 93003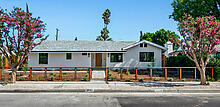 7932 Woodlake Ave, West Hills, CA 91304
7932 Woodlake Ave, West Hills, CA 91304